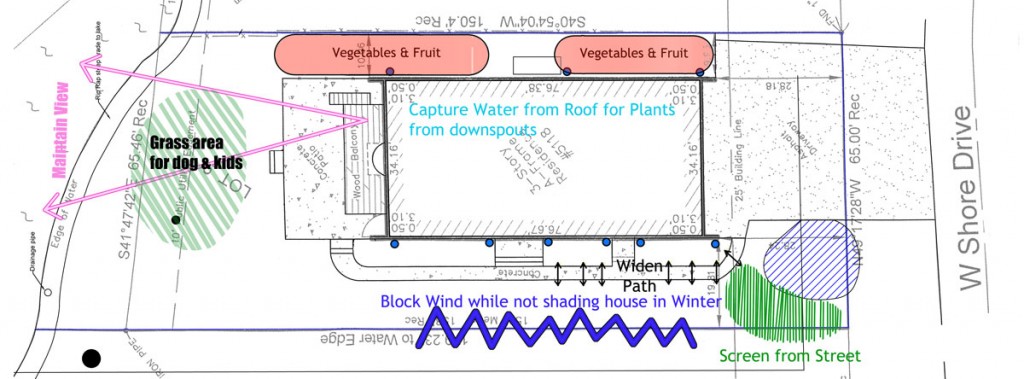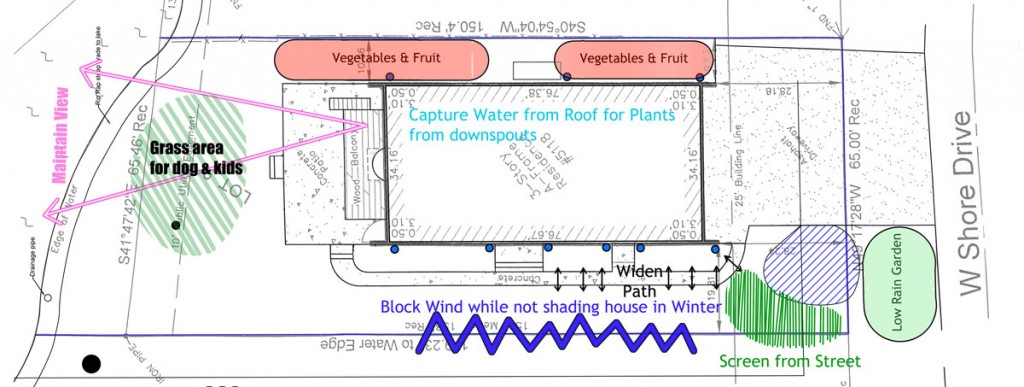Now that we have completed our base plan (see post), it’s time to go back to our list of goals for our landscape and start putting them on top of our base plan by creating a landscape functional diagram.
If you have drawn a base plan on paper, it’s easiest to do this using a piece of tracing paper overlaid on top our our completed base plan.
If we go back to the post on Creating your landscape Wish list, you will see we had a whole list of things we would like our landscape to do.
Some of those things will be accomplished by the careful selection of material for our landscape. For example, attracting birds and butterflies can be accomplished by selecting plants that feed them.
Other wish list items are more specific to a certain location in our landscape. For instance, the first goal was to maintain a view of the lake. What part of the lake and where that view is from will impact what we can do on a specific part of the yard. We won’t for instance be lining the back yard with blue Colorado Spruce (thank God!)
Creating our Landscape functional diagram
We might as well start there, Landscape Goal: Keep a View of The Lake. Specifically keep a view of the lake from the Living room. We can draw draw some arrows on our plan and to show what view we want to keep.

GOAL : Improve drainage around house
We will skip around a bit, but another important goal was to improve the drainage around the foundation. Poor functioning gutters combined with a big time slope on a big roof means we need to improve drainage situation to not only help dry out our basement but also to protect the foundation of the house.

GOALS: Screen street and Warm house in winter
Creating a bit of a screen from the street to create a more private backyard should have been a goal so lets add it now. Helping to keep the house warm in the winter by blocking the winter wind and not shading the house in the winter can help minimize our heating bills as well.

GOAL: Area for food production
An area for vegetables and fruit production requires full sun, so lets put those in the sunniest spots in the yard, which is also conveniently out of view. It is certainly in the view of our neighbor so we will want to make it look nice and neat though.

GOALS: Grass area for kids and dog & Capture water from the roof to water plants
We do have a dog, so we do need to give him some room to do “his business”. Grass is pretty useful for this. Room to throw a ball around is another benefit. Lets also add the goal of capturing some of that water from the roof for watering our plants (mainly fruits and vegetables, the rest will have to do without supplemental water!)

GOAL: Widen entry path
An entry path should be three feet at a minimum, preferably 42″ or 48″ wide, ours is currently much less. This could be an expensive landscape renovation or maybe not. No matter whether we are going to do it right away, we should put it in our landscape functional diagram now. This will allow us to plan and phase in our landscape as funds allow.

GOAL: Add a Rain garden (to meet multiple goals)
A rain garden at the front of the yard can help us meet several of our goals, these include:
- Replace most of the grass with low maintenance plantings/surfaces
- Attract birds and Butterflies
- Build soil health

GOAL: Define different rooms
We don’t want just one garden area, we would like to define different “rooms”. We won’t be using walls or fences to create these but instead planting. We will be using plants to define our patio as our living area as well as to screen off our backyard from our neighbor lightly with some plantings. These won’t block the view like a hedge, but instead will filter the view to help create a sense of privacy.

GOALS: Naturalizing my rip rap shoreline & Using mostly native plants
The shorelines on my lake are very unnatural. Steel seawalls, concrete and eroding turf covered shorelines are the usual. Mine is currently covered with smaller stone (4-6″) rip rap over a crushed limestone base. Yuck!
The second goal on my original list was to naturalize and vegetate my shoreline. This won’t be easy, but providing native shoreline vegetation above the rip rap and SOME in the rip rap will goal a long ways to making my shoreline not only more beneficial to wildlife, but also more attractive. We will however want to keep an area clear to access the water. Let’s put them both on our functional diagram to wrap it up.

That completes our landscape functional diagram.
We now know what we want to do in general in our landscape. The next step will be getting more specific and overlaying a design on top of it.
Leave a Reply